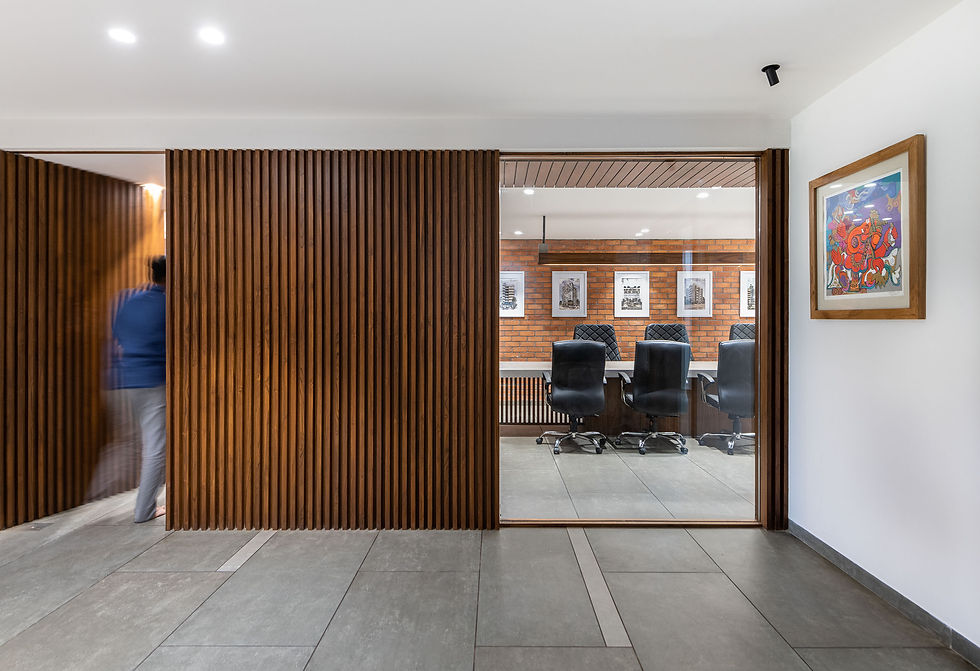
Office 135
Office 135 is a work space design with the idea of thresholds which mediated movement from one type of spatial status to another such that they seem isolated spatially but they remained visually connected. We have kept the material palette simple and timeless which would blend well with the customized furniture describing the client’s intent and business. The primary focus for us was to fulfil the spatial requirements but at the same time we wanted the spaces to interact with each other unlike in a typical office setting which separates departments very boldly. Since this was a builder’s office, we wanted that to reflect in furniture pieces as well, where it spoke of their value and culture. Every furniture piece was customized fully and was raw in its live view.
Material selection played the most important role in the entire design where we have used the materials that are raw and most commonly seen while a project is in construction stage, keeping the intent of the of the business of the client into consideration. We have used Kadappa stone on the entrance display board along with brass inlay in grey toned tiles. We have used exposed brick, steel, wood, RCC in furniture and on walls such that it compliments as a material and texture palette. The blue colour acts as a complimentary feature in order to balance out the muted tones of greys and textures.
The entire office is designed completely as per Vastu as it was one of the major brief by the client. The entrance foyer is defined by a wall with kadappa stone, the wall is placed adjacent to the window in such a way that the light highlights the inherent texture of the stone and it further guides one to the reception hallway which introduces office through its stark material palette and glass at places that defines certain areas visually. The fluted wood panel on wall opens towards the main chamber that has a long Grey table and a lounge area with a contrasting Blue wall breaking all the monotony alongside a dark flooring that handles major foot fall and dealings. The conference room with a cast in situ table and exposed brick wall gives an idea of being in a raw, builder’s space. While the accounts office has a cornered glass which lets you have a peek into the entire office and shows for a small staff work desk which opens up in the hallway. The entire office space has two openings for light ventilation, one at the entrance and the main chamber while the other exactly opposite to it opening in the In House Chartered Accountant’s chamber. This space is designed in a very subtle material palette with a hue of blue on one wall alongside sleek furniture in it.








































